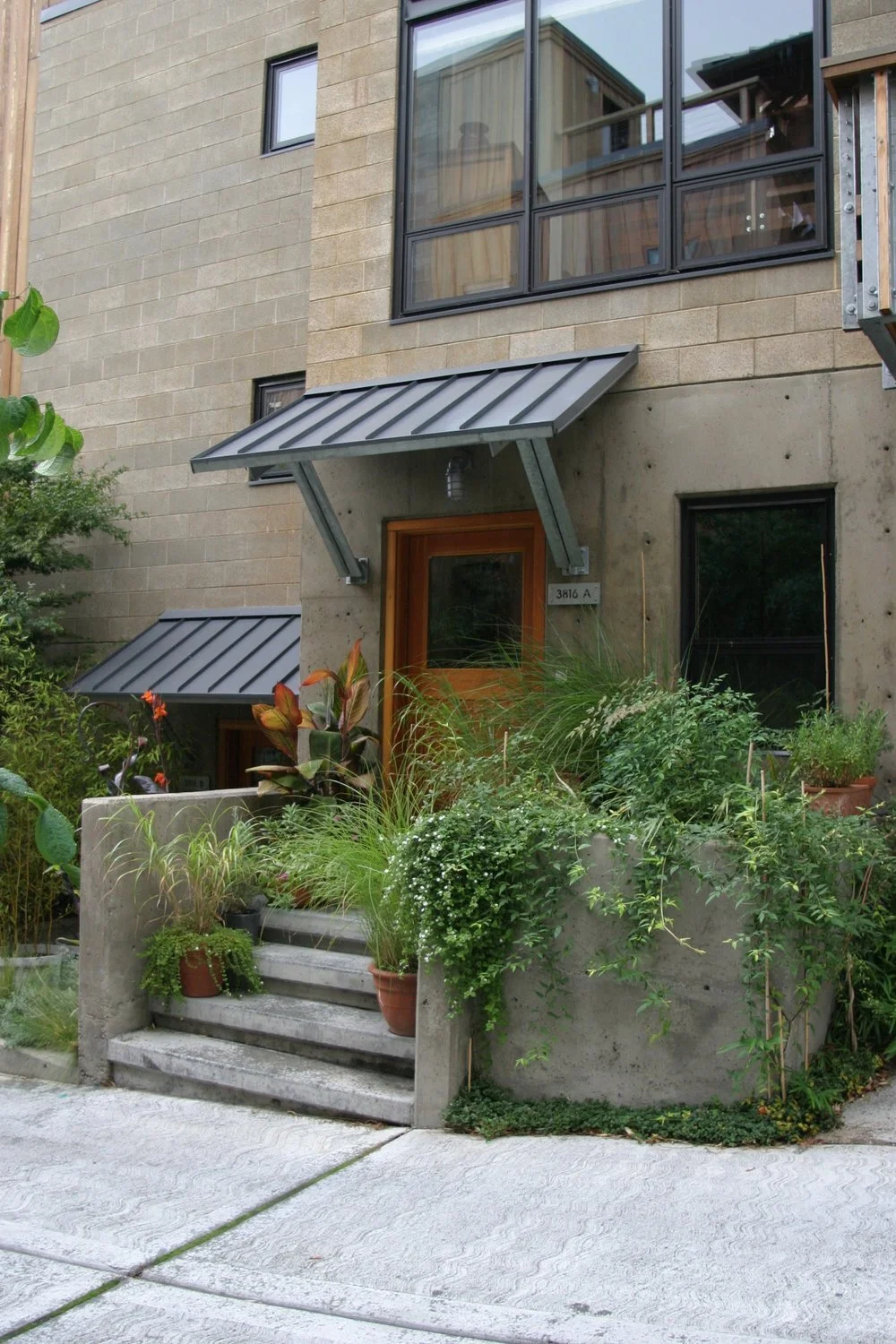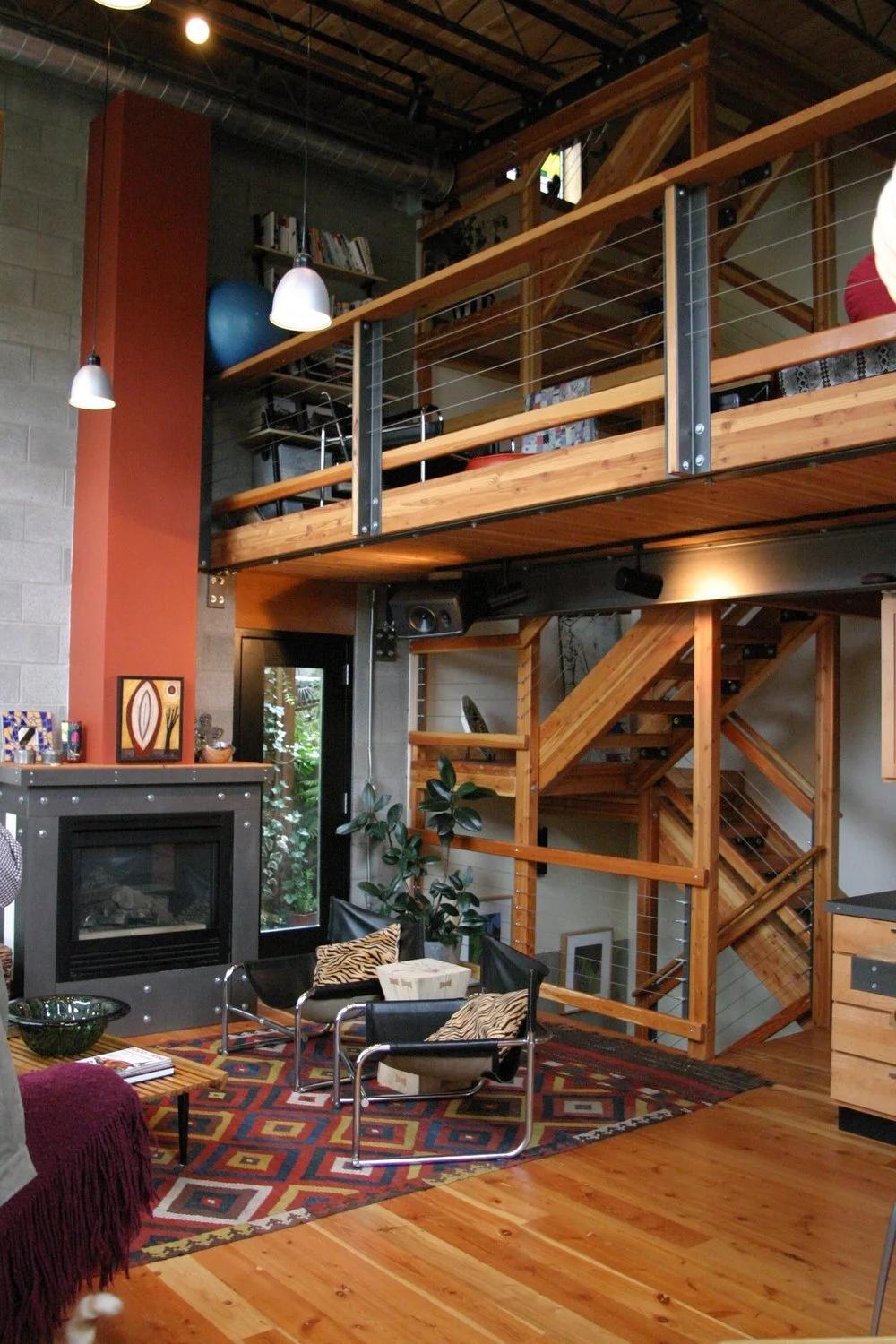Fremont Lofts








2001 - The Fremont Lofts are eight loft-style units housed in four buildings. An S-curved meandering driveway landscaped with Japanese Maples, bamboo and Katsura trees bisects the property, offering a place for residents to come together and providing access to the individual one car garages built below. The units are characterized by high ceilings, open rooms and “accidental spaces” created so owners can discover and invent their own uses.
The layout is intended to serve a diverse array of lifestyles. North/south floor plans with southern exposure provide natural light for even the grayest of Seattle days. Private balconies and rooftop decks reveal views of Seattle’s downtown, the Olympic Mountains and the ship canal. The Fremont Lofts are another example of Bill Parks’ knack for creating high density urban living spaces with a distinct sense of community.
This project was designed by Johnston Architects, a locally renowned firm and long-time collaborator with Parks Inc. Click below to read their description of Fremont Lofts.

